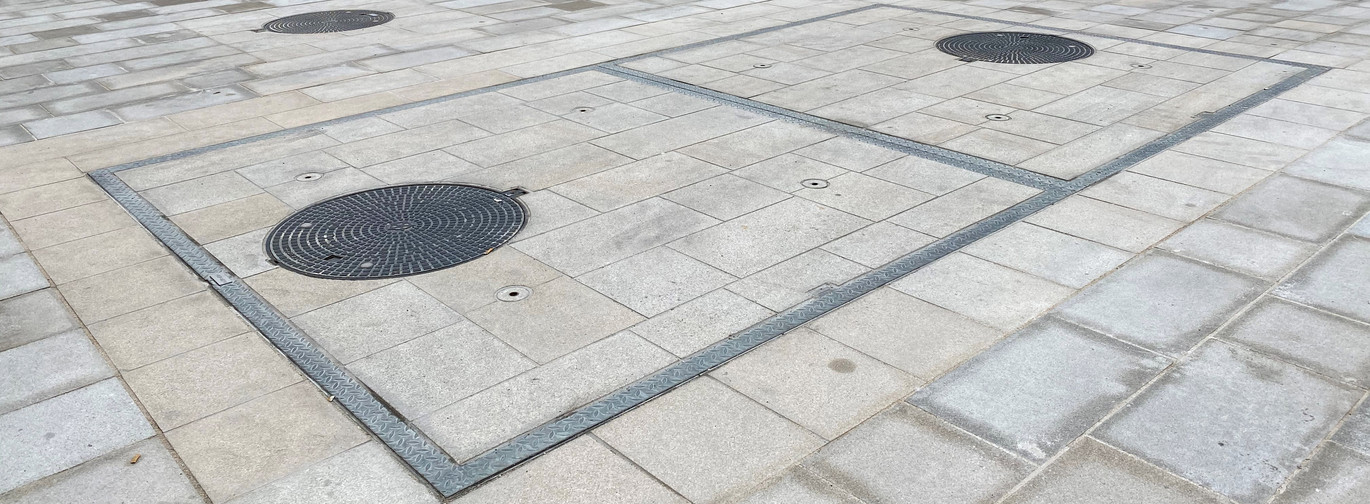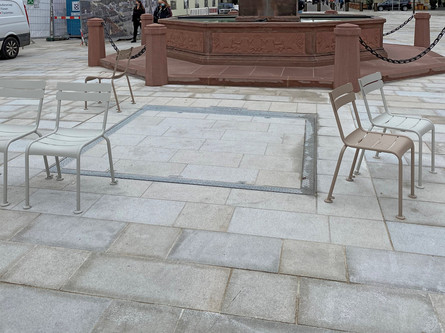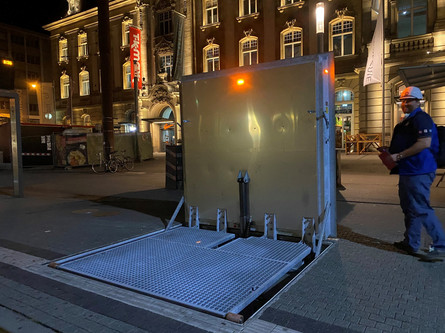In Karlsruhe, the term “Combined Solution” refers to the extensive restructuring of the city’s inner transport system. As part of this initiative, key tram lines are being moved underground to reduce noise, improve pedestrian safety, and make the city center more attractive and accessible for visitors.
Large-scale smoke ventilation flaps – impressive dimensions and precise integration
The Karlsruhe Combined Solution project required a significant number of floor-mounted smoke ventilation flaps: 17 smoke extraction units, plus three additional access and installation openings for ventilation technology.
The dimensions of the individual flaps were equally impressive. The largest installation cover required a clear opening of 2.8 x 5.2 meters. Two flap variants were designed for smoke extraction, depending on the type of ventilation system below—measuring 1.9 x 1.9 meters and 2.4 x 2.4 meters respectively.
In total, 20 shaft covers were installed at various locations throughout the city, including public squares and green strips between traffic zones.
Seamless integration – expertise and execution from a single source
Even in large-scale projects with multiple construction sites, ACO Passavant Detego draws on extensive experience as Europe’s market leader in custom shaft covers. Our expertise covers not only the design and engineering of the right cover for the right purpose at the right location—but also its professional installation. As a full-service system provider, installation was part of our scope in the Karlsruhe Combined Solution project.
Between mid-2019 and March 2020, all 20 floor flaps were designed, delivered, and installed on schedule by our in-house teams.
All smoke ventilation flaps open hydraulically within 40 to 45 seconds. The floor flaps in pedestrian zones are flush with the ground, while the covers between traffic lanes are mounted on concrete upstands.
The access and installation openings are additionally equipped with inspection hatches, allowing quick and safe access for maintenance personnel.
Clear tracks ahead – seamless integration and smart design in Karlsruhe’s underground stations
All new stations of Karlsruhe’s underground rail network went into operation as planned—a major success for everyone involved. We’re proud to have played our part!
One of the key goals of the Combined Solution is to create a calm, pedestrian-friendly city center that invites relaxed shopping and strolling. Naturally, covers and access points should blend into their surroundings rather than stand out. That’s why the lids are paved to match the surrounding surface materials.
All flush-mounted floor flaps are truck-loadable. To prevent unauthorized parking from blocking the smoke ventilation flaps, some are surrounded by securely bolted benches. Seating, safety, and style—three benefits in one smart solution!
Twice a year, our expert teams inspect and maintain the shaft covers to ensure continued safe operation—just one more advantage of our full-service offering. When can we combine the right solution for you?


